China # 17 – The amazing Sakyamuni Pagoda, Shanxi Province – September 2014
Certainly one of the amazing pleasures of traveling across a country like China is discovering the “amazing”. The Terra-Cotta Warriors, amazing. The Great Wall of China, amazing. Driving out of Pingyáo and smiling at the angry looking turtles straining under the lamp posts, we were prepared for something else amazing, the Sakyamuni Pagoda of the Fogong Temple of Ying County, Shanxi Province.
The almost 1,000 year old wooden
Sakyamuni Pagoda of the Fogong Temple
Built in 1056 (that’s almost one thousand years ago!) during the Khitan-led Liao Dynasty, the Pagoda was commissioned by Emperor Daozong of Liao at the site of his grandmother’s family home. Some records show it was funded and erected by a Buddhist monk named Tian.
Standing on a 4 m (13 ft) tall stone platform, its steeple is 10 m (33 ft) tall, and its top reaches a total height of 67.31 m (220.83 ft).
The nine stories tall Sakyamuni Pagoda is the oldest existing fully wooden Pagoda still standing in China.
From the exterior, the Pagoda seems to have only five stories and two sets of rooftop eaves for the first story, yet the Pagoda’s interior reveals that it has nine stories in all. The four hidden stories can be seen from the exterior by the Pagoda’s terraced balconies. The windows on the eight sides of the Pagoda provide views of the countryside. More amazing is how it was built. It features fifty-four different kinds of bracket arms in its construction. Between each outer story of the Pagoda is a mezzanine layer where the bracket arms are located on the exterior.
Dougong Construction
A complex set of interlocking wooden parts
The technique is called Dougong, a complex set of interlocking parts. It was widely used in the ancient Chinese During-the-Spring-and-Autumn-Period (770–476 BC) and further developed to its peak in the Tang and Song periods. The pieces are fitted together by joinery alone, without glue or fasteners, thanks to the precision and quality of the carpentry. No nails were used! “amazing”
Walls in these structures are not load-bearing. Curtain walls were sometimes made of latticework, mud or other delicate material. Walls functioned to delineate spaces in the structure rather than to support weight.
Multiple interlocking bracket sets are formed by placing a large wooden block (dou) on a column to provide a solid base for the bow-shaped brackets (gong) that support the beam or another gong above it. The function of dougong is to provide increased support for the weight of the horizontal beams that span the vertical columns or pillars by transferring the weight on horizontal beams over a larger area to the vertical columns. This process can be repeated many times, and rise many stories. Adding multiple sets of interlocking brackets or dougong reduces the amount of strain on the horizontal beams when transferring their weight to a column. Multiple dougongs also allows structures to be elastic and to withstand damage from earthquakes.
Sakyamuni Pagoda
(Almost) Earthquake-proof Construction
Between the years of 1056 and 1103 the Sakyamuni Pagoda suffered through seven earthquakes with only minor damage. Repairs were needed after Japanese soldiers shot more than two hundred rounds into the Pagoda during the Second Sino-Japanese War.
Hope you are as amazed by this Pagoda as you look at these photos from the outside and the inside. Our next stop was only a short drive away. Climbing into the multi-layered Wuzhou Shan mountains, we were anticipating the famous Yungang Grottoes, also quite “amazing”!
- We had to laugh at the screaming turtles struggling to hold up the lamp posts.
- The smog burned our eyes outside big cities.
- For some reason these high-rise apartments did not look lived in.
- We missed the China Coal Museum. There was enough in the air.
- When our guide explained the high cost of an apartment, we still wondered who lived there.
- Build in 1056, the Sakyamuni Pagoda of the Fogong Temple is the oldest existing fully wooden pagoda still standing in China.
- With a 10 m (33 ft) tall steeple, its top reaches 67.31 m (220.83 ft.)
- Though it seems to have only five stories and two sets of rooftop eaves for the first story, yet the pagoda’s interior reveals that it has nine stories in all.
- If it’s worth preserving it needs a couple lions to guard it.
- A moat around the entrance was additional protection.
- Using an ancient system of Dougong, interlocking parts are joined. No nails were used!
- The pieces are fitted together by joinery alone, without glue or fasteners, thanks to the precision and quality of the carpentry.
- Close-up detail of the Dougong supports of the Pagoda.
- This giant bell hung inside one of the upper levels.
- A statue of the Buddha Sakyamuni sits prominently in the center of the first floor of the pagoda, with an ornate lattice above his head.
- The pagoda is named Sakyamuni Pagoda because of this statue.
- Adding to the complexity of the Buddhist religion, there were many different Buddha figures inside the temple.
- More guards that you would not want to argue with.
- Of course, there had to be a few souvenir shops.
- Older men always seem to find the sunny side of the street.
- Dress code of an older era.
- Always a street sweeper to keep up after the tourists.
- Heading out of town, we approached the pretty variegated Wuzhou Shan mountains.
- We had time to explore this village on the side of the highway and admired the old roof styles of some of the homes.
- Had we followed this guy on his motorbike, we guess we could have found fresh lamb, judging by the two on his rack.
- We did manage to score some beautiful fresh garlic.
- Reaching our destination, lo and behold, there was a giant empty parking lot just minutes from the entrance to the famous hanging gardens and perfect spot to set up Green’s MSR home.
- It was Green’s turn to cook and she always loved it. Can you tell? She did not slice vegetables. She carved them!



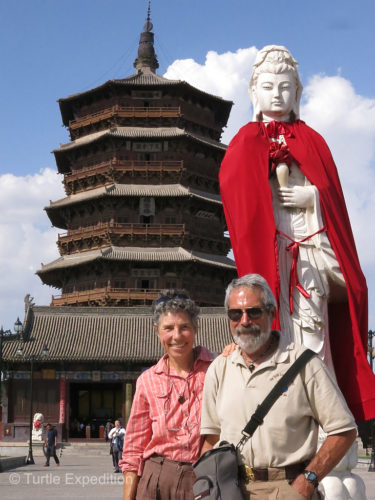
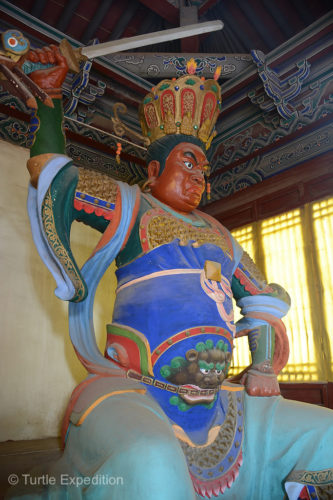
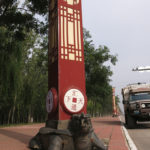




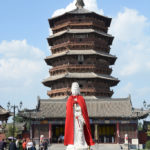
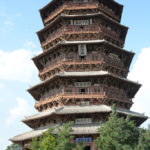
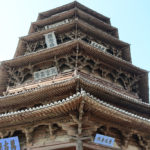
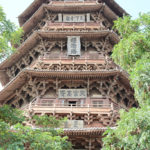
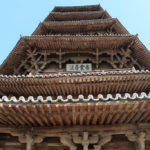
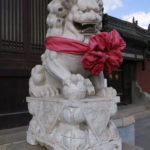
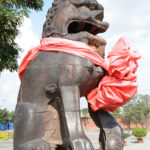
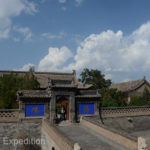
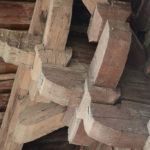
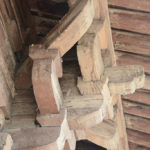
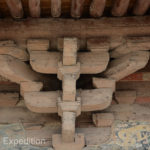
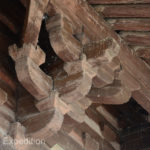
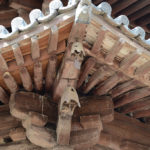
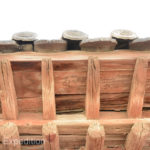
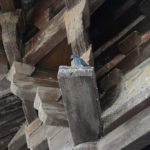
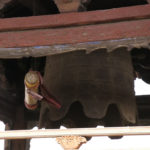
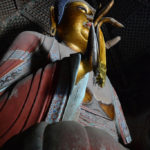
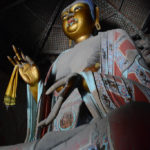
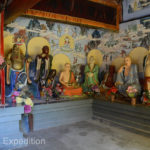
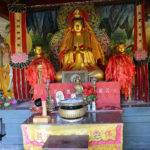
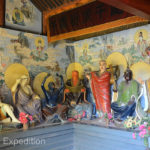
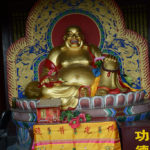
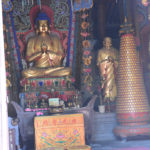
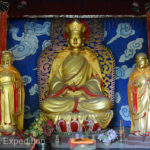
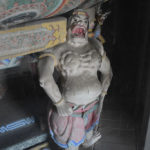
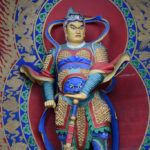
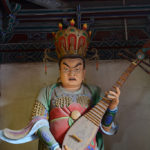
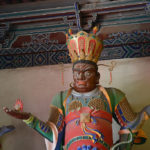
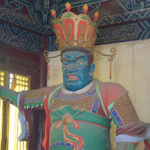
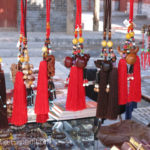
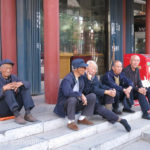

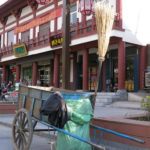
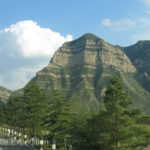
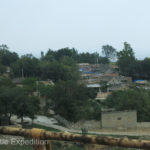
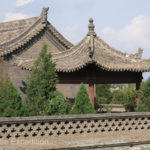

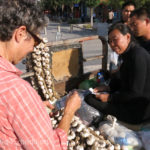
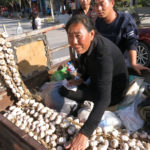









Leave a Comment